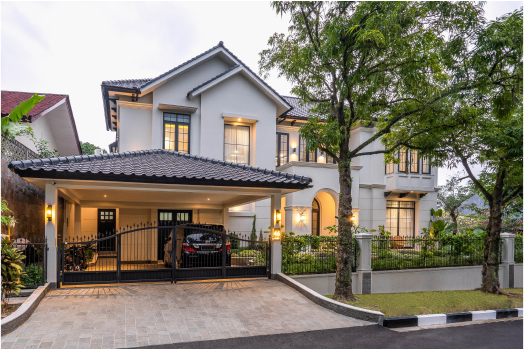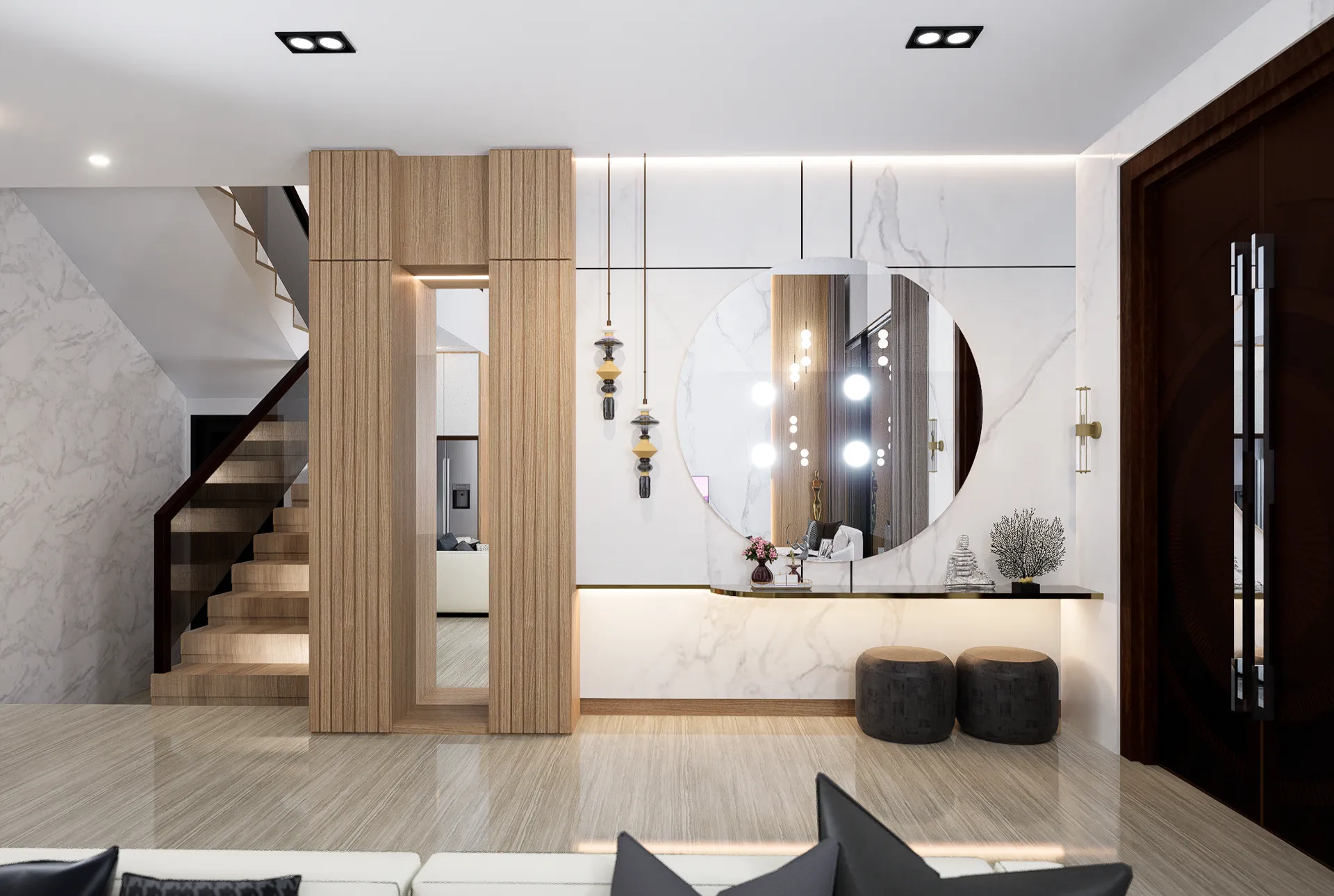How We Work
Consultation and Proposal Design
Free
After consulting with the client and obtaining data related to the area, requirements, and design preferences, we will then proceed to process these preferences into a design proposal.
See example productLayouting
30% payment
The client makes a payment of 30% of the total design cost for the Concept Plan or layout creation. The concept plan is the most important part of building design. During this stage, there is no revision limit.
See example product3D Modeling
50% payment
The client makes a payment of 50% of the total design cost for the creation of a 3D model of the entire building. During this stage, if the shape of the building in terms of facade and material details is not yet suitable, the client deserves unlimited chance in revising the facade and the building.
See example productFinal Technical Drawing
20% payment
The client makes a payment of 20% of the total cost. This stage involves the creation of construction drawings for buildings and other products mentioned. Revisions are only on mechanical and electrical plumbing drawings at this stage.
See example productWhat We Provide

Architecture
Our architects specialize in creating innovative and aesthetically pleasing designs. From concept to completion, we work diligently to capture your vision and deliver designs that exceed expectations. Our architects specialize in creating innovative and aesthetically pleasing designs. From concept to completion, we work diligently to capture your vision and deliver designs that exceed expectations.

Interior Design
Elevate your living and working spaces with our interior design expertise. We pay meticulous attention to detail, incorporating your style and preferences into every aspect of the interior design process. Elevate your living and working spaces with our interior design expertise. We pay meticulous attention to detail, incorporating your style and preferences into every aspect of the interior design process.